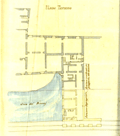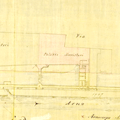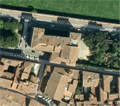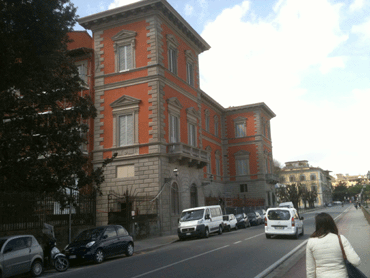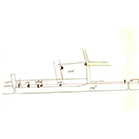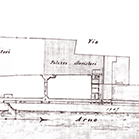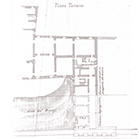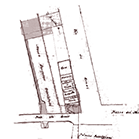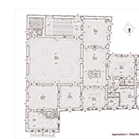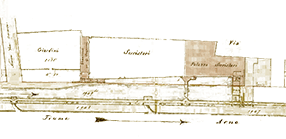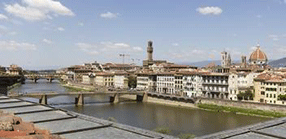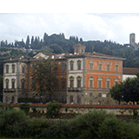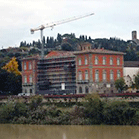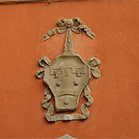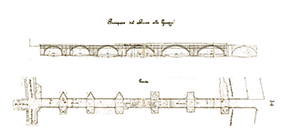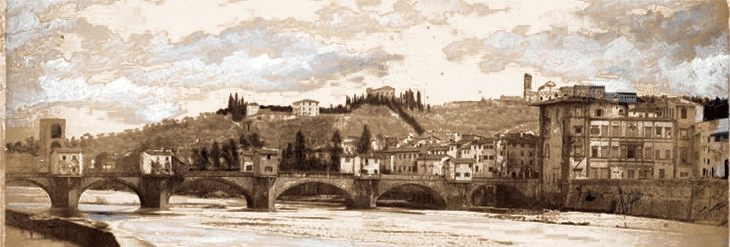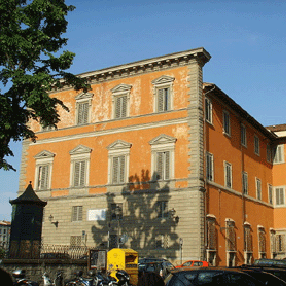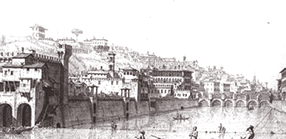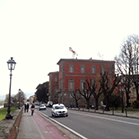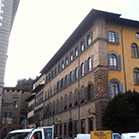Lorenzo Serristori Palace, scenic dwelling 'on the water'
"Obviously what remains of this search architecture of the sixteenth century that dominated the side towards Torre San Niccolo and Pescaia, currently Lungarno Serristori. Transformations imperious late nineteenth century have profoundly altered the original nucleus with a new facade and shifted the focus to the new drive, then the contemporary transformations that have distorted the plant with the intended use as apartments. An imposing building that was intimately tied to the Pescaia and the Arno River with precise relationships with the other part of the city. More than a palace would be correct to call 'an articulated architectural complex' which established relationships and embedded itself solidly with the internal Garden, with the Ponte alle Grazie, with the Mulina Gora and the River Arno. Built on the river since the project idea originally, the Pescaia di San Niccolò was an integral part and it was a structural part. It was also equipped with a 'private runner' who walked from the palace balcony on the river since coming to Ponte Alle Grazie. A panoramic roof construction that stretched for hundreds of meters parallel to the river, on Gora till the mouth of the bridge.
This palace, heir to the 'Florentine school' and a contemporary of the new building of Giannozzo Pandolfini in via San Gallo, was made up of many parts, each with a different direction and had a large garden to the Arno, overlooking the water, currently preserved partly as common green interior of the property.
(L.b.c.)
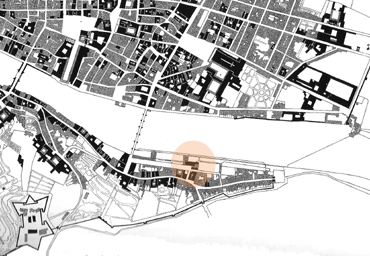
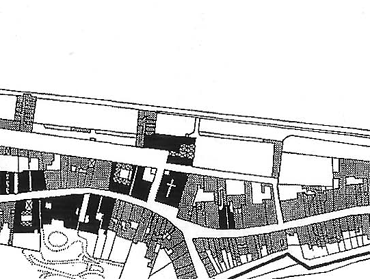
"The current configuration of the buildings is linked to the massive urban interventions promoted in the years of Florence capital (1865-1871), in particular from about 1870, when it gave start to work for the opening of new riversides. Regarding this stretch was expropriated a long strip of land (including the 'walk' with all its small buildings), making it necessary, as was the case for many other historic buildings set along the Arno, an intervention on the old factory to turn it towards the river. Alfredo Serristori, then owner, so he turned to the architect Eugenio Falciani that by 1873 (as shown in the memory on the side overlooking the square), redesigned the building erecting the current two lateral structure and renovating the interior layout of the apartments, according to the concepts of class and decorum dominant Florentine architecture of the time."
Text taken
from 'Repertorio delle Architetture civili di Firenze' - C.Paolini.
"The original core of the building is built between 1515 and 1520, year in which Alesso Baldovinetti mentions it in his memoirs, saying it built by Lorenzo Serristori behind the church of San Gregorio (who was in Piazza de 'Mozzi where now is the Bardini Museum), "on the mill-gora", which at the time ran parallel to the river from the port of St. Nicholas to the Ponte alle Grazie, operating just two large mills. In the sole of the Buonsignori 1584 it clearly sees how the building already had on Renaio a corner facade like the present, with a large part of the building on one side of which it skirted one of the buildings of the mills, and on the back a vast garden geometric design, with walkways, flower beds and trees, many times recalled by chroniclers of the time among the largest of the city. "The representation also seems to restore the image of a typical century Florentine palace, the central courtyard, the façades divided by cornices and a major portal to arch as the main entrance on the front towards the Renaio (Zuffanelli)".
Text taken
from 'Repertorio delle Architetture civili di Firenze' - C.Paolini
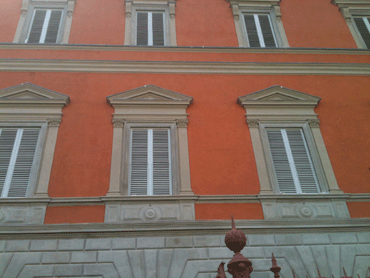
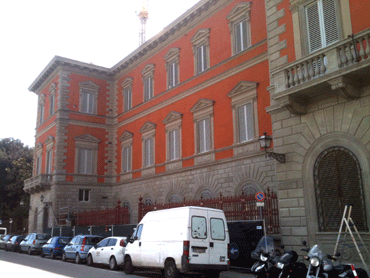
"Between the seventeenth and early nineteenth news available are mostly in relation to the many works promoted by the owners in these outdoor spaces on the brook, toward the shore of the Arno (work there among others Gherardo Silvani and Pier Francesco, Antonio Maria Ferri, Ferdinando Ruggieri and Ciurini Bernardino), until the realization of the so-called 'walk Serristori' (1803-1806), designed by Giuseppe Manetti and enriched along the way, from small buildings suitable to rest and viewpoints, including a 'kaffeehaus 'built above one of the cones of the Ponte alle Grazie. The fame of the walk, as the many improvements made to the residence over time, made the palace worthy of hosting powerful and famous men, including Joachim Murat, Nicola Demidoff (Nikolai Nikitich Demidov, who rented the building in 1824) and various Bonaparte family members, including Joseph, King of Spain and brother of Napoleon, who died here in 1844."
Text taken
from' Repertorio delle Architetture civili di Firenze' - C.Paolini |

